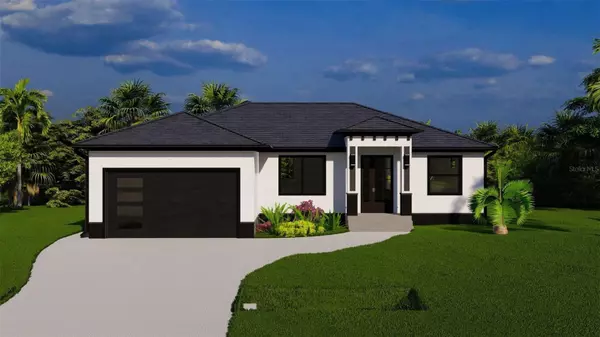12219 COTTER AVE Port Charlotte, FL 33953
UPDATED:
10/02/2024 10:15 PM
Key Details
Property Type Single Family Home
Sub Type Single Family Residence
Listing Status Active
Purchase Type For Sale
Square Footage 1,500 sqft
Price per Sqft $250
Subdivision Port Charlotte Sec 047
MLS Listing ID T3475849
Bedrooms 3
Full Baths 3
HOA Y/N No
Originating Board Stellar MLS
Year Built 2024
Annual Tax Amount $488
Lot Size 10,018 Sqft
Acres 0.23
Lot Dimensions 80x120
Property Description
As you step inside, be prepared to be awe-inspired by the soaring 14-foot ceilings in the living area, creating a sense of grandeur and spaciousness that's simply unmatched. Throughout the rest of the home, 12-foot ceilings maintain an atmosphere of elegance and comfort.
This pre-construction package includes everything you need, from the land itself to the permits, meticulously crafted plans, and an estimated construction cost, all based on current labor and material prices. This comprehensive package ensures a hassle-free experience from vision to reality.
Parking and storage are a breeze with the inclusion of a spacious two-car garage, designed for your convenience. For your peace of mind, the property is adorned with impact windows throughout, offering protection and security.
Step outside to discover a delightful lanai, where you can savor the outdoors in comfort and style. If desired, there's even the option to enhance your oasis with a pool, complete with a screened enclosure and deck, for an estimated cost of approximately $60,000.
Moreover, the property affords you the opportunity to customize finishes to your exact preferences, creating a residence that truly reflects your unique vision.
No HOA, no rental restriction. Airbnb is allowed as well.
Current price includes price of land, permits, plans and estimated construction cost based on current labor and material prices.
Location
State FL
County Charlotte
Community Port Charlotte Sec 047
Zoning RSF3.5
Interior
Interior Features Other
Heating Central, Electric
Cooling Central Air
Flooring Vinyl
Fireplace false
Appliance Convection Oven, Cooktop, Electric Water Heater, Microwave, Range, Refrigerator
Exterior
Exterior Feature Sliding Doors
Garage Spaces 2.0
Utilities Available Electricity Connected
Waterfront false
Roof Type Shingle
Attached Garage true
Garage true
Private Pool No
Building
Story 1
Entry Level One
Foundation Block, Slab
Lot Size Range 0 to less than 1/4
Sewer Septic Tank
Water Private
Structure Type Block,Concrete
New Construction true
Others
Senior Community No
Ownership Fee Simple
Acceptable Financing Cash, Conventional, FHA
Listing Terms Cash, Conventional, FHA
Special Listing Condition None

Learn More About LPT Realty





