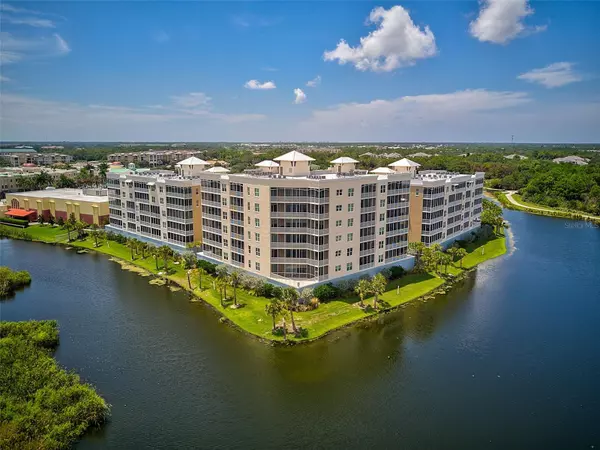10510 BOARDWALK LOOP #402 Bradenton, FL 34202
UPDATED:
11/23/2024 02:11 AM
Key Details
Property Type Condo
Sub Type Condominium
Listing Status Active
Purchase Type For Sale
Square Footage 1,400 sqft
Price per Sqft $356
Subdivision Waterfront At Main Street
MLS Listing ID A4612662
Bedrooms 2
Full Baths 2
HOA Fees $1,243/mo
HOA Y/N Yes
Originating Board Stellar MLS
Year Built 2018
Annual Tax Amount $5,371
Property Description
The vibrant community atmosphere offers a variety of dining options, including sushi, Italian, seafood, and breakfast options, all just steps away. Beautiful walkways are perfect for taking pets on strolls. Participate in monthly community events and experience the best of Lakewood Ranch living right at your doorstep.
Location
State FL
County Manatee
Community Waterfront At Main Street
Zoning RESI
Rooms
Other Rooms Den/Library/Office, Inside Utility, Storage Rooms
Interior
Interior Features Ceiling Fans(s), Kitchen/Family Room Combo, Open Floorplan, Primary Bedroom Main Floor, Stone Counters, Walk-In Closet(s), Window Treatments
Heating Central, Electric
Cooling Central Air
Flooring Carpet, Tile
Furnishings Unfurnished
Fireplace false
Appliance Dishwasher, Dryer, Microwave, Range, Refrigerator, Washer
Laundry Inside, Laundry Room
Exterior
Exterior Feature Balcony, Lighting, Sliding Doors, Storage
Garage Covered, Ground Level, Guest, Off Street, Open, Reserved, Under Building
Garage Spaces 1.0
Pool In Ground
Community Features Clubhouse, Community Mailbox, Fitness Center, Gated Community - No Guard, Pool, Sidewalks, Special Community Restrictions, Wheelchair Access
Utilities Available Electricity Available, Electricity Connected, Underground Utilities, Water Available
Amenities Available Fitness Center, Gated, Lobby Key Required, Pool, Spa/Hot Tub, Storage, Wheelchair Access
Waterfront false
View Y/N Yes
Water Access Yes
Water Access Desc Lake
View Water
Roof Type Built-Up,Other
Porch Rear Porch, Screened
Attached Garage true
Garage true
Private Pool No
Building
Story 6
Entry Level One
Foundation Slab
Lot Size Range Non-Applicable
Sewer Public Sewer
Water Public
Structure Type Stucco
New Construction false
Schools
Elementary Schools Robert E Willis Elementary
Middle Schools Nolan Middle
High Schools Lakewood Ranch High
Others
Pets Allowed Yes
HOA Fee Include Pool,Maintenance Structure,Maintenance Grounds
Senior Community No
Ownership Condominium
Monthly Total Fees $1, 248
Acceptable Financing Cash, Conventional
Membership Fee Required Required
Listing Terms Cash, Conventional
Num of Pet 2
Special Listing Condition None

Learn More About LPT Realty





