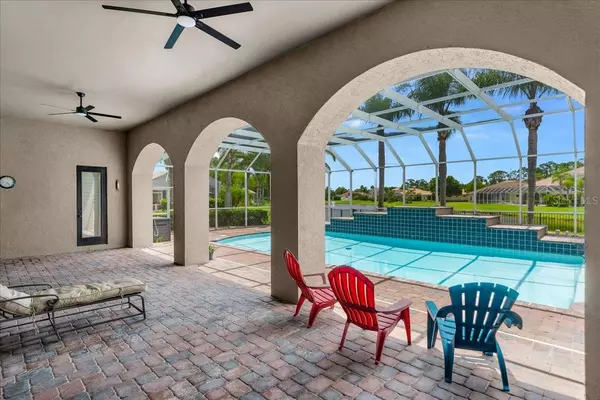3548 TUSCANY RESERVE BLVD New Smyrna Beach, FL 32168
UPDATED:
10/04/2024 09:07 PM
Key Details
Property Type Single Family Home
Sub Type Single Family Residence
Listing Status Active
Purchase Type For Sale
Square Footage 4,886 sqft
Price per Sqft $266
Subdivision Venetian Bay Ph 1A
MLS Listing ID NS1082192
Bedrooms 5
Full Baths 4
HOA Fees $900/ann
HOA Y/N Yes
Originating Board Stellar MLS
Year Built 2005
Annual Tax Amount $11,218
Lot Size 0.490 Acres
Acres 0.49
Property Description
appointed with Luxury Vinyl Flooring, ample closet space, and easy access to a beautifully appointed bathroom. The outdoor area is a true sanctuary, designed for relaxation and entertainment. Step outside to find a sprawling patio area with a pristine over-sized pool and spa, surrounded by lush landscaping and panoramic lake views. Whether hosting summer barbecues or enjoying evenings under the stars, this outdoor retreat is an entertainer's dream. Upstairs, discover the spacious family room including a stone fireplace, sleek wet bar complete with custom cabinetry, granite countertops, sink, a built-in wine refrigerator, and ample counter space for mixing drinks or serving appetizers. Whether hosting a casual gathering or a formal soirée, this area is sure to impress with its functionality and style. Also, upstairs, find the en-suite which comes complete with a private balcony. This home has been thoughtfully upgraded with modern conveniences and high-end finishes throughout, including hardwood floors, plantation Shutters, landscape curbing, solar panels to heat the pool and so much more. Experience resort-style living at its finest in this impeccable home offering unparalleled craftsmanship, sophistication, and breathtaking lake views.
Location
State FL
County Volusia
Community Venetian Bay Ph 1A
Zoning PUD
Interior
Interior Features Ceiling Fans(s), Crown Molding, High Ceilings, Open Floorplan, Primary Bedroom Main Floor, Solid Surface Counters, Solid Wood Cabinets, Thermostat, Tray Ceiling(s), Wet Bar
Heating Central, Electric
Cooling Central Air
Flooring Laminate, Vinyl, Wood
Fireplaces Type Living Room
Fireplace true
Appliance Bar Fridge, Dishwasher, Dryer, Microwave, Range, Refrigerator, Washer
Laundry Inside, Laundry Room
Exterior
Exterior Feature Balcony
Garage Garage Door Opener, Garage Faces Side, Golf Cart Garage, Ground Level, Oversized
Garage Spaces 3.0
Pool Heated, In Ground, Screen Enclosure, Solar Heat
Community Features Clubhouse, Gated Community - No Guard, Golf Carts OK, Golf, Pool, Sidewalks
Utilities Available Electricity Connected, Sewer Connected, Water Connected
Waterfront true
Waterfront Description Pond
View Y/N Yes
View Water
Roof Type Tile
Porch Enclosed, Patio, Rear Porch, Screened
Attached Garage true
Garage true
Private Pool Yes
Building
Story 2
Entry Level Two
Foundation Slab
Lot Size Range 1/4 to less than 1/2
Sewer Public Sewer
Water Public
Structure Type Block,Stone,Stucco
New Construction false
Others
Pets Allowed Cats OK, Dogs OK
HOA Fee Include Maintenance Grounds,Security
Senior Community No
Ownership Fee Simple
Monthly Total Fees $141
Acceptable Financing Cash, Conventional, FHA, VA Loan
Membership Fee Required Required
Listing Terms Cash, Conventional, FHA, VA Loan
Special Listing Condition None

Learn More About LPT Realty





