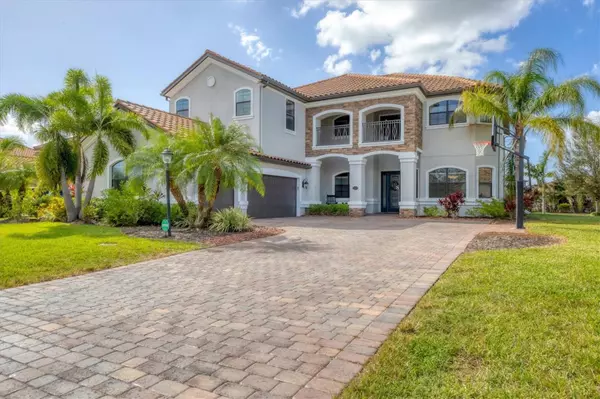13516 SWIFTWATER WAY Bradenton, FL 34211
UPDATED:
11/17/2024 12:06 AM
Key Details
Property Type Single Family Home
Sub Type Single Family Residence
Listing Status Active
Purchase Type For Sale
Square Footage 3,868 sqft
Price per Sqft $290
Subdivision Bridgewater Ph Iii At Lakewood Ranch
MLS Listing ID A4627255
Bedrooms 6
Full Baths 4
HOA Fees $1,066/qua
HOA Y/N Yes
Originating Board Stellar MLS
Year Built 2016
Annual Tax Amount $9,360
Lot Size 0.330 Acres
Acres 0.33
Property Description
Upon entering, you’re greeted by a grand two-story foyer leading to a formal living room adorned with bay windows that bathe the space in natural light and wood staircase that provides access to the second story and kitchen. The formal dining room showcases a stunning chandelier, setting the stage for unforgettable gatherings. The family room features a custom-built TV cabinet, a large sliding glass door offering picturesque pool and water views, high-end drapery, and an electric privacy shade.
Designed for culinary enthusiasts, the gourmet kitchen is equipped with premium finishes and stainless steel appliances, including a reverse osmosis faucet, cooktop with a hood, built-in oven and microwave. A breakfast bar that seats four and an additional eat-in area with pool deck access provide multiple dining options. The covered lanai is ideal for alfresco entertaining, offering ample seating and direct access to a poolside bathroom with a walk-in shower. There is plenty of room to install an outdoor kitchen or bar as well! Relax and unwind in the pool or hot tub while enjoying the tranquil water views, or soak up the Florida sunshine on the expansive, screened-in lanai.
Upstairs, the luxurious primary suite boasts a screened-in balcony, two walk-in closets, wood flooring, and an elegant en-suite bathroom with dual vanities, a soaking tub, and a large walk-in shower. Three additional bedrooms - two with screened-in balconies - share a bathroom with a double sink vanity, while a versatile oversized bedroom with an en-suite bathroom serves as a potential theater, game room, or in-law suite. A loft with wood flooring is the perfect spot for an office, play room or space to relax after a day in the sun. There is another bedroom on the main level that can be used a guest suite or private home office.
Freshly painted on the interior and exterior, this home also features an oversized, side-load 3-car garage with ample room for storage, a golf cart, and all your recreational gear! HOA-provided lawn care and irrigation ensure low-maintenance living, giving you more time to enjoy all Lakewood Ranch has to offer. This home sits on one of the largest lots in the community - which offers privacy, space for entertainment and gardening enjoyment.
Located in an A-rated school district and close to Lakewood Ranch Prep Academy, this home is just minutes from “The Green,” Lakewood Ranch’s bustling shopping and dining hub. Experience the active Florida lifestyle in the top-ranked Lakewood Ranch community, offering golf courses, downtown amenities, 60+ resident clubs, 150 miles of trails, dog parks, and more. Beautiful Sarasota and Bradenton beaches are just 15 miles away and you'll have easy access to Sarasota and Tampa International Airports. Don’t miss the chance to make this stunning home yours and live the ultimate Florida lifestyle!
Location
State FL
County Manatee
Community Bridgewater Ph Iii At Lakewood Ranch
Zoning PDMU/A
Rooms
Other Rooms Breakfast Room Separate, Formal Dining Room Separate, Formal Living Room Separate, Inside Utility, Loft
Interior
Interior Features Built-in Features, Cathedral Ceiling(s), Ceiling Fans(s), Eat-in Kitchen, High Ceilings, Kitchen/Family Room Combo, Living Room/Dining Room Combo, Open Floorplan, PrimaryBedroom Upstairs, Stone Counters, Thermostat, Walk-In Closet(s), Window Treatments
Heating Electric, Heat Pump
Cooling Central Air
Flooring Carpet, Ceramic Tile, Wood
Furnishings Unfurnished
Fireplace false
Appliance Built-In Oven, Convection Oven, Cooktop, Dishwasher, Disposal, Dryer, Gas Water Heater, Kitchen Reverse Osmosis System, Microwave, Range Hood, Refrigerator, Washer
Laundry Inside, Laundry Room
Exterior
Exterior Feature Hurricane Shutters, Irrigation System, Lighting, Rain Gutters, Sidewalk, Sliding Doors
Garage Driveway, Garage Door Opener, Garage Faces Side, Golf Cart Parking, Ground Level, Oversized
Garage Spaces 3.0
Pool Heated, In Ground, Lighting, Screen Enclosure
Community Features Deed Restrictions, Gated Community - No Guard, Golf Carts OK, Irrigation-Reclaimed Water, Park, Playground, Sidewalks
Utilities Available Electricity Connected, Natural Gas Connected, Sewer Connected, Sprinkler Recycled, Underground Utilities, Water Connected
Amenities Available Gated, Park, Playground
Waterfront false
View Garden, Pool, Water
Roof Type Tile
Porch Covered, Front Porch, Rear Porch, Screened
Attached Garage true
Garage true
Private Pool Yes
Building
Lot Description Conservation Area, In County, Landscaped, Level, Near Golf Course, Oversized Lot, Sidewalk, Paved
Story 2
Entry Level Two
Foundation Slab
Lot Size Range 1/4 to less than 1/2
Sewer Public Sewer
Water Public
Architectural Style Florida, Mediterranean
Structure Type Block,Stucco
New Construction false
Schools
Elementary Schools Gullett Elementary
Middle Schools Dr Mona Jain Middle
High Schools Lakewood Ranch High
Others
Pets Allowed Cats OK, Dogs OK, Yes
HOA Fee Include Maintenance Grounds,Private Road,Recreational Facilities
Senior Community No
Ownership Fee Simple
Monthly Total Fees $355
Acceptable Financing Cash, Conventional, FHA, VA Loan
Membership Fee Required Required
Listing Terms Cash, Conventional, FHA, VA Loan
Special Listing Condition None

Learn More About LPT Realty





