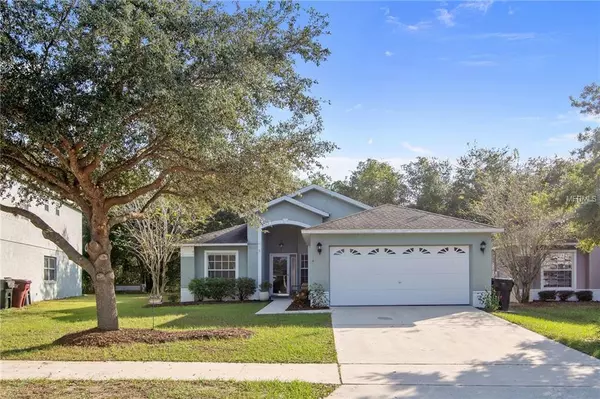For more information regarding the value of a property, please contact us for a free consultation.
1741 SAGE CREEK CT Orlando, FL 32824
Want to know what your home might be worth? Contact us for a FREE valuation!

Our team is ready to help you sell your home for the highest possible price ASAP
Key Details
Sold Price $186,000
Property Type Single Family Home
Sub Type Single Family Residence
Listing Status Sold
Purchase Type For Sale
Square Footage 1,258 sqft
Price per Sqft $147
Subdivision Sage Creek
MLS Listing ID O5745938
Sold Date 12/28/18
Bedrooms 3
Full Baths 2
Construction Status Financing
HOA Fees $27/ann
HOA Y/N Yes
Year Built 2005
Annual Tax Amount $982
Lot Size 5,662 Sqft
Acres 0.13
Property Description
Expect to be impressed with this home! As you enter, you will be greeted by high ceilings, an abundance of light, and an open floor plan with views to the back yard. The large living space includes living and dining areas and opens to the kitchen. Kitchen has a closet pantry for plenty of storage, seating at the breakfast bar, space for table and chairs, and beautifully updated "slate" appliances. Laundry closet is also in the kitchen area for convenience. Split floor plan with master bedroom to the rear of the house. Master bath has large tub and double sinks. You will love the bamboo floors installed in the living areas along with the master bedroom. Backyard has open patio and is partially fenced with views to the green area behind the neighborhood. This home has been well maintained and updated- Make this the next place you call home!
Location
State FL
County Orange
Community Sage Creek
Zoning R-1N
Rooms
Other Rooms Inside Utility
Interior
Interior Features Ceiling Fans(s), High Ceilings, Kitchen/Family Room Combo, Living Room/Dining Room Combo, Open Floorplan, Solid Wood Cabinets, Walk-In Closet(s)
Heating Central, Electric
Cooling Central Air
Flooring Bamboo, Ceramic Tile
Fireplace false
Appliance Dishwasher, Disposal, Electric Water Heater, Microwave, Range, Refrigerator
Laundry Inside, In Kitchen
Exterior
Exterior Feature Sidewalk, Sliding Doors
Garage Garage Door Opener
Garage Spaces 2.0
Utilities Available Cable Connected, Electricity Connected
Waterfront false
View Trees/Woods
Roof Type Shingle
Porch Patio
Attached Garage true
Garage true
Private Pool No
Building
Lot Description Sidewalk
Foundation Slab
Lot Size Range Up to 10,889 Sq. Ft.
Sewer Public Sewer
Water Public
Architectural Style Ranch
Structure Type Block
New Construction false
Construction Status Financing
Others
Pets Allowed Yes
Senior Community No
Ownership Fee Simple
Acceptable Financing Cash, Conventional, FHA, VA Loan
Membership Fee Required Required
Listing Terms Cash, Conventional, FHA, VA Loan
Special Listing Condition None
Read Less

© 2024 My Florida Regional MLS DBA Stellar MLS. All Rights Reserved.
Bought with LA ROSA REALTY, LLC
Learn More About LPT Realty





