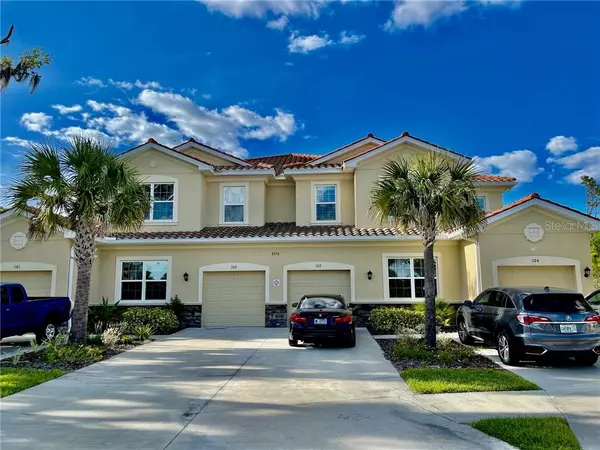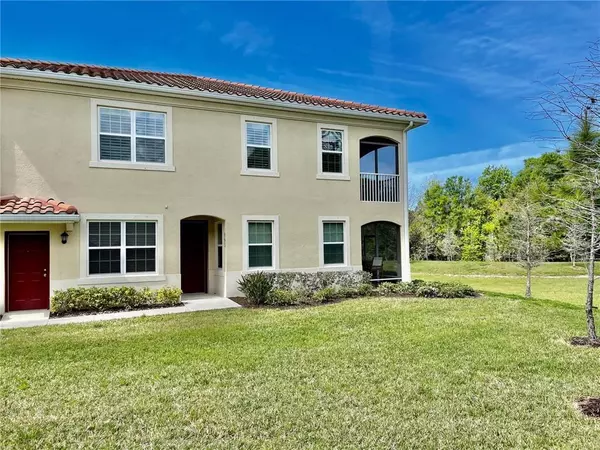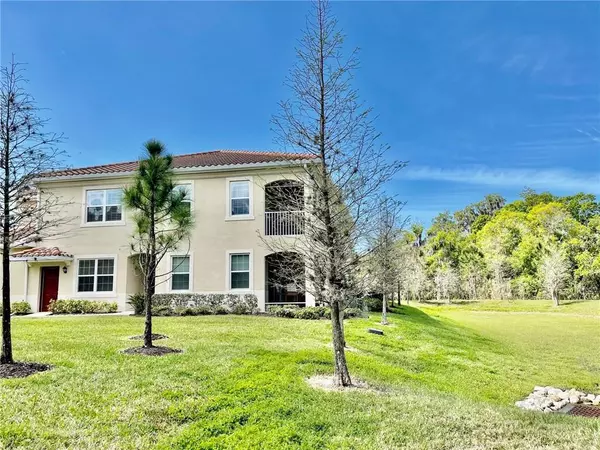For more information regarding the value of a property, please contact us for a free consultation.
8256 ENCLAVE WAY #103 Sarasota, FL 34243
Want to know what your home might be worth? Contact us for a FREE valuation!

Our team is ready to help you sell your home for the highest possible price ASAP
Key Details
Sold Price $275,500
Property Type Townhouse
Sub Type Townhouse
Listing Status Sold
Purchase Type For Sale
Square Footage 1,397 sqft
Price per Sqft $197
Subdivision Soleil Ph 11
MLS Listing ID A4494258
Sold Date 06/01/21
Bedrooms 2
Full Baths 2
Condo Fees $247
Construction Status Appraisal,Inspections
HOA Fees $67/mo
HOA Y/N Yes
Year Built 2017
Annual Tax Amount $3,302
Lot Size 10,454 Sqft
Acres 0.24
Property Description
Highly desirable preserve view unit in the resort style community of Soleil. Location, location, location. Soleil is close to the UTC Mall, Sarasota Airport, St. Armand's circle and Siesta Key. Soleil offers plenty of amenities for an active lifestyle including: a beautiful pool with sundeck, modern clubhouse, state of the art fitness center, bocce ball courts, outdoor grills and a dog park. Spectacular split floor plan featuring a main living area off of the kitchen which offers granite countertops and stainless steel appliances. The units also includes an office/den, laundry area with full size machines and a private screened in balcony with a storage closet. If you are not ready to retire this is a great investment opportunity for when you are!
Location
State FL
County Manatee
Community Soleil Ph 11
Zoning X
Interior
Interior Features Built-in Features, Eat-in Kitchen, High Ceilings, Living Room/Dining Room Combo, Open Floorplan, Solid Wood Cabinets, Stone Counters, Thermostat, Walk-In Closet(s)
Heating Central, Electric
Cooling Central Air
Flooring Carpet, Tile
Fireplace false
Appliance Cooktop, Dishwasher, Disposal, Dryer, Electric Water Heater, Exhaust Fan, Freezer, Ice Maker, Microwave, Range, Refrigerator, Washer
Exterior
Exterior Feature Balcony, Irrigation System, Lighting, Sidewalk, Sliding Doors, Storage
Garage Spaces 1.0
Community Features Association Recreation - Owned, Buyer Approval Required, Deed Restrictions, Fitness Center, Gated, Pool, Sidewalks
Utilities Available Cable Connected, Electricity Connected, Public, Sewer Connected, Sprinkler Recycled, Street Lights, Water Connected
Roof Type Tile
Attached Garage true
Garage true
Private Pool No
Building
Story 1
Entry Level One
Foundation Slab
Lot Size Range 0 to less than 1/4
Sewer Public Sewer
Water Public
Structure Type Block,Stucco
New Construction false
Construction Status Appraisal,Inspections
Others
Pets Allowed Yes
HOA Fee Include Common Area Taxes,Pool,Escrow Reserves Fund,Maintenance Structure,Maintenance Grounds,Pool,Private Road,Sewer,Water
Senior Community No
Pet Size Medium (36-60 Lbs.)
Ownership Condominium
Monthly Total Fees $314
Membership Fee Required Required
Num of Pet 2
Special Listing Condition None
Read Less

© 2024 My Florida Regional MLS DBA Stellar MLS. All Rights Reserved.
Bought with RE/MAX ALLIANCE GROUP
Learn More About LPT Realty





