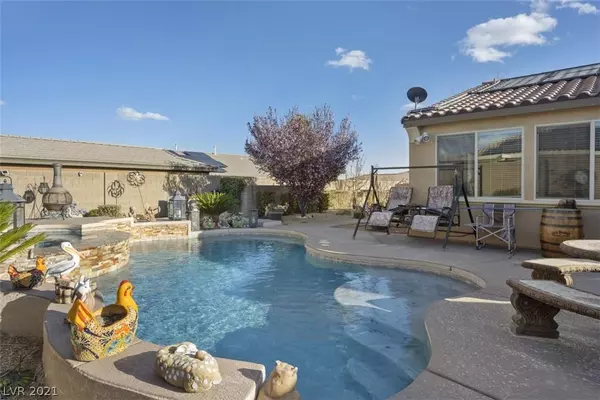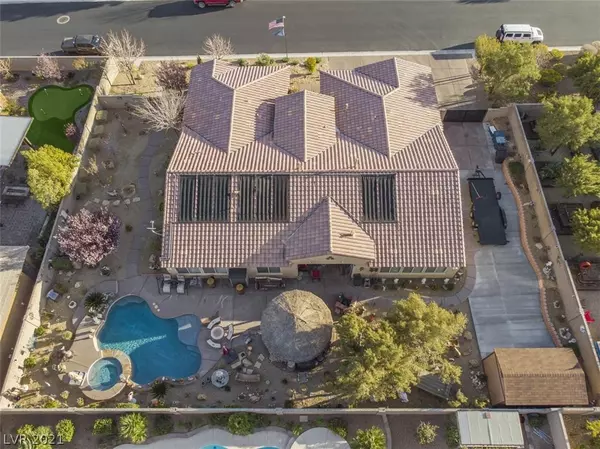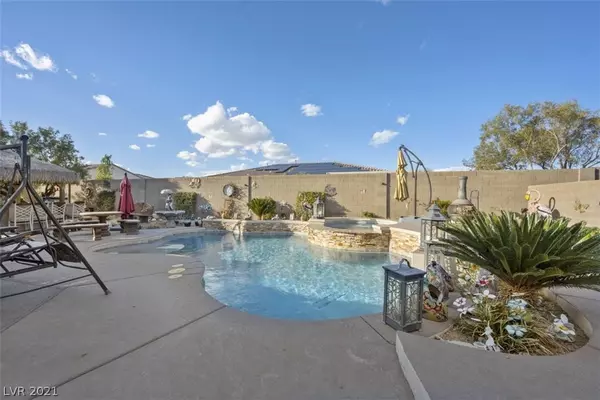For more information regarding the value of a property, please contact us for a free consultation.
8430 Creekstone Court Las Vegas, NV 89113
Want to know what your home might be worth? Contact us for a FREE valuation!

Our team is ready to help you sell your home for the highest possible price ASAP
Key Details
Sold Price $785,000
Property Type Single Family Home
Sub Type Single Family Residence
Listing Status Sold
Purchase Type For Sale
Square Footage 3,438 sqft
Price per Sqft $228
Subdivision Durango Ranch 1
MLS Listing ID 2277676
Sold Date 06/29/21
Style One Story
Bedrooms 4
Full Baths 2
Three Quarter Bath 1
Construction Status RESALE
HOA Fees $62/mo
HOA Y/N Yes
Originating Board GLVAR
Year Built 2012
Annual Tax Amount $5,336
Lot Size 0.400 Acres
Acres 0.4
Property Description
Perfect place to relax or entertain. Large .40 acre property. Huge solar pool, spa with waterfall. Tiki bar with built in bbq, brand new 16x10 tough shed, brand new concrete poured approx 80 by 12 for RV parking on one side and the other side is a garden paradise with fruit trees (lemon, cherry, orange, grapefruit, apple pear, peach and grape. Outdoor fireplace and firepit. 4 bedrooms 3 baths. Primary bath has a walk in deep soaking jetted tub with separate dual sinks and dual head large titled shower. Floorplan is very open and bright. Kitchen features granite, custom cabinets, stainless-steel appliances, large island, glass tile back splash, 2 built in ovens, built in stainless microwave and large pantry. Large secondary rooms. Formal living and formal dining. Separate family room. Finished epoxy floor garage with extra hanging storage. 9 camera system with monitor stays. Washer/dryer included and so much more. Won't last long!
Location
State NV
County Clark County
Community Durango Ranch
Zoning Single Family
Body of Water Public
Rooms
Other Rooms Shed(s)
Interior
Interior Features Bedroom on Main Level, Ceiling Fan(s), Primary Downstairs
Heating Central, Gas
Cooling Central Air, Electric, 2 Units
Flooring Carpet, Ceramic Tile
Furnishings Unfurnished
Window Features Blinds,Double Pane Windows
Appliance Built-In Gas Oven, Double Oven, Dryer, Gas Cooktop, Disposal, Microwave, Refrigerator, Water Softener Owned, Water Purifier, Washer
Laundry Gas Dryer Hookup, Main Level, Laundry Room
Exterior
Exterior Feature Built-in Barbecue, Barbecue, Patio, Private Yard, Shed, Sprinkler/Irrigation
Garage Attached, Epoxy Flooring, Finished Garage, Garage, Storage
Garage Spaces 3.0
Fence Block, Back Yard
Pool In Ground, Private, Solar Heat, Waterfall
Utilities Available Cable Available
View Y/N 1
View Mountain(s)
Roof Type Tile
Porch Covered, Patio
Private Pool yes
Building
Lot Description 1/4 to 1 Acre Lot, Drip Irrigation/Bubblers, Desert Landscaping, Fruit Trees, Landscaped, Rocks
Faces South
Story 1
Sewer Public Sewer
Water Public
Structure Type Block,Stucco
Construction Status RESALE
Schools
Elementary Schools Fine Mark L, Fine Mark L
Middle Schools Canarelli Lawrence & Heidi
High Schools Sierra Vista High
Others
HOA Name Durango Ranch
HOA Fee Include Association Management,Common Areas,Reserve Fund,Taxes
Tax ID 176-21-111-014
Security Features Prewired
Acceptable Financing Cash, Conventional, VA Loan
Listing Terms Cash, Conventional, VA Loan
Financing Conventional
Read Less

Copyright 2024 of the Las Vegas REALTORS®. All rights reserved.
Bought with Ryan Grauberger • RE/MAX CENTRAL
Learn More About LPT Realty





