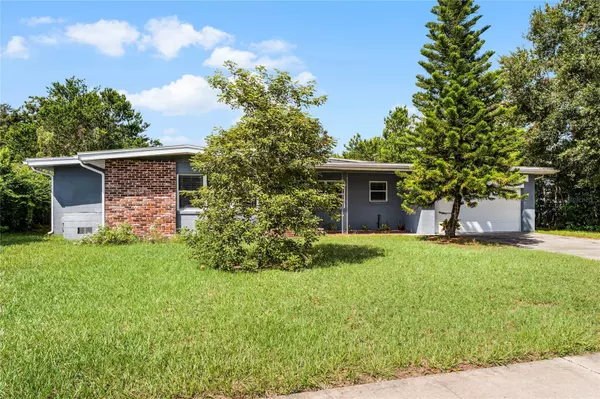For more information regarding the value of a property, please contact us for a free consultation.
3300 S FERN CREEK AVE Orlando, FL 32806
Want to know what your home might be worth? Contact us for a FREE valuation!

Our team is ready to help you sell your home for the highest possible price ASAP
Key Details
Sold Price $400,000
Property Type Single Family Home
Sub Type Single Family Residence
Listing Status Sold
Purchase Type For Sale
Square Footage 1,342 sqft
Price per Sqft $298
Subdivision Skycrest
MLS Listing ID O6245845
Sold Date 11/06/24
Bedrooms 3
Full Baths 2
Construction Status Financing,Inspections
HOA Fees $11/ann
HOA Y/N Yes
Originating Board Stellar MLS
Year Built 1958
Annual Tax Amount $4,583
Lot Size 0.270 Acres
Acres 0.27
Property Description
One or more photo(s) has been virtually staged. Welcome to this beautifully updated 3-bedroom, 2-bath home featuring an open floor plan with beautiful wood laminate flooring throughout. Step into the foyer that flows into a dining area and a spacious living room, highlighted by a stylish brick accent wall, a cozy fireplace, and a French door leading to the covered deck and expansive backyard. The kitchen is a chef's delight with granite countertops, soft-close cabinets, a sleek tile backsplash, stainless steel appliances and a breakfast bar with pendant lighting. The spacious primary bedroom includes a ceiling fan and a fully remodeled en-suite bath with a modern vanity and a decorative walk-in shower. Two additional generously-sized bedrooms share an updated second bathroom with a granite-topped vanity and a shower/tub combo. Enjoy outdoor living on the large covered deck, or relax by the fire pit in the fully fenced yard with plenty of room to add a pool. The attached 2-car garage offers a separate utility room for added convenience. Located just a peaceful stroll away from the gated neighborhood park on Lake Pineloch and close to the Fort Gatlin pool and tennis courts, this home offers the perfect balance of relaxation and recreation. Only 15 minutes to downtown or the airport, and zoned for the highly-rated Pershing/Boone school district.
Location
State FL
County Orange
Community Skycrest
Zoning R-1A
Rooms
Other Rooms Great Room
Interior
Interior Features Ceiling Fans(s), Kitchen/Family Room Combo, Living Room/Dining Room Combo, Open Floorplan, Stone Counters, Thermostat
Heating Central, Electric, Heat Pump
Cooling Central Air
Flooring Bamboo, Wood
Fireplaces Type Living Room
Furnishings Unfurnished
Fireplace true
Appliance Dishwasher, Disposal, Electric Water Heater, Microwave, Range, Refrigerator
Laundry In Garage, Laundry Room, Washer Hookup
Exterior
Exterior Feature Private Mailbox, Sidewalk
Garage Driveway, Garage Door Opener, Oversized
Garage Spaces 2.0
Fence Wood
Community Features Park
Utilities Available Cable Available, Electricity Connected, Public, Water Connected
Amenities Available Park
Waterfront false
Roof Type Shingle
Porch Covered, Deck, Rear Porch
Attached Garage true
Garage true
Private Pool No
Building
Lot Description City Limits, Level, Oversized Lot, Sidewalk, Paved
Story 1
Entry Level One
Foundation Slab
Lot Size Range 1/4 to less than 1/2
Sewer Septic Tank
Water Public
Architectural Style Ranch
Structure Type Block
New Construction false
Construction Status Financing,Inspections
Schools
Elementary Schools Pershing Elem
Middle Schools Pershing K-8
High Schools Boone High
Others
Pets Allowed Yes
Senior Community No
Ownership Fee Simple
Monthly Total Fees $11
Acceptable Financing Cash, Conventional, FHA, VA Loan
Membership Fee Required Required
Listing Terms Cash, Conventional, FHA, VA Loan
Special Listing Condition None
Read Less

© 2024 My Florida Regional MLS DBA Stellar MLS. All Rights Reserved.
Bought with ARMAS REALTY LLC
Learn More About LPT Realty





